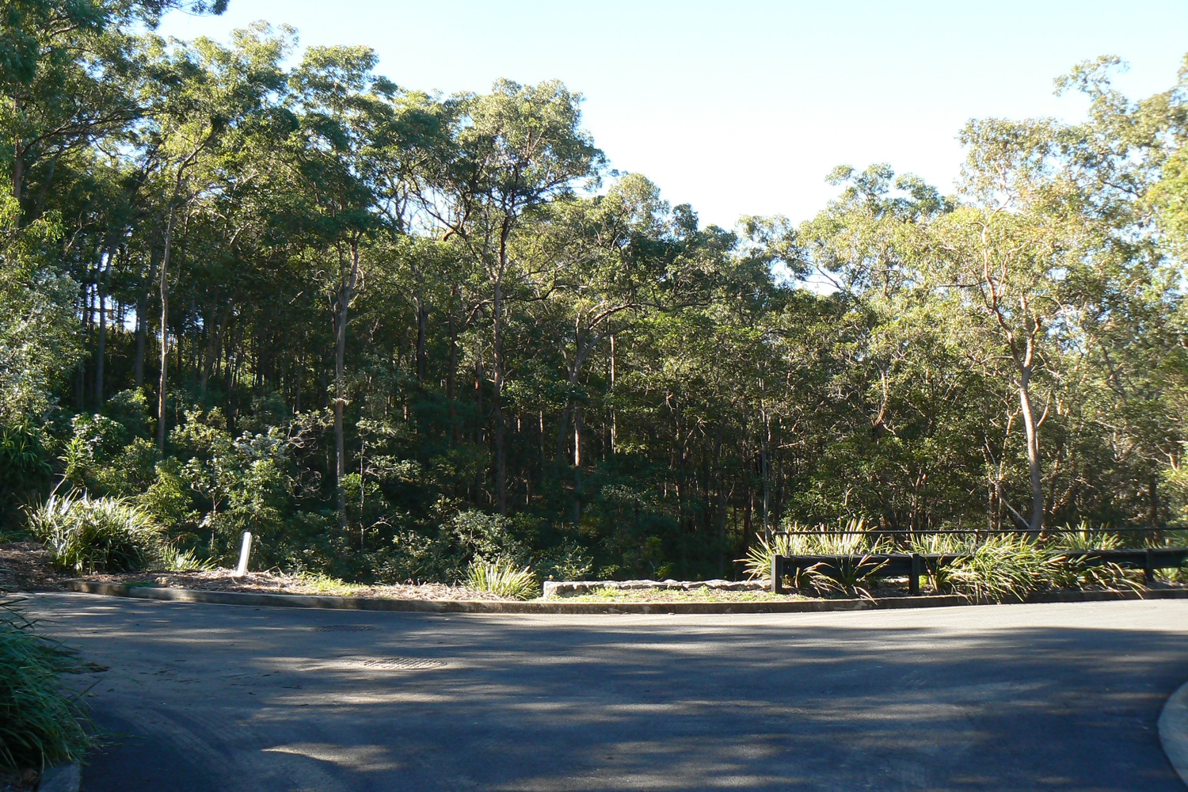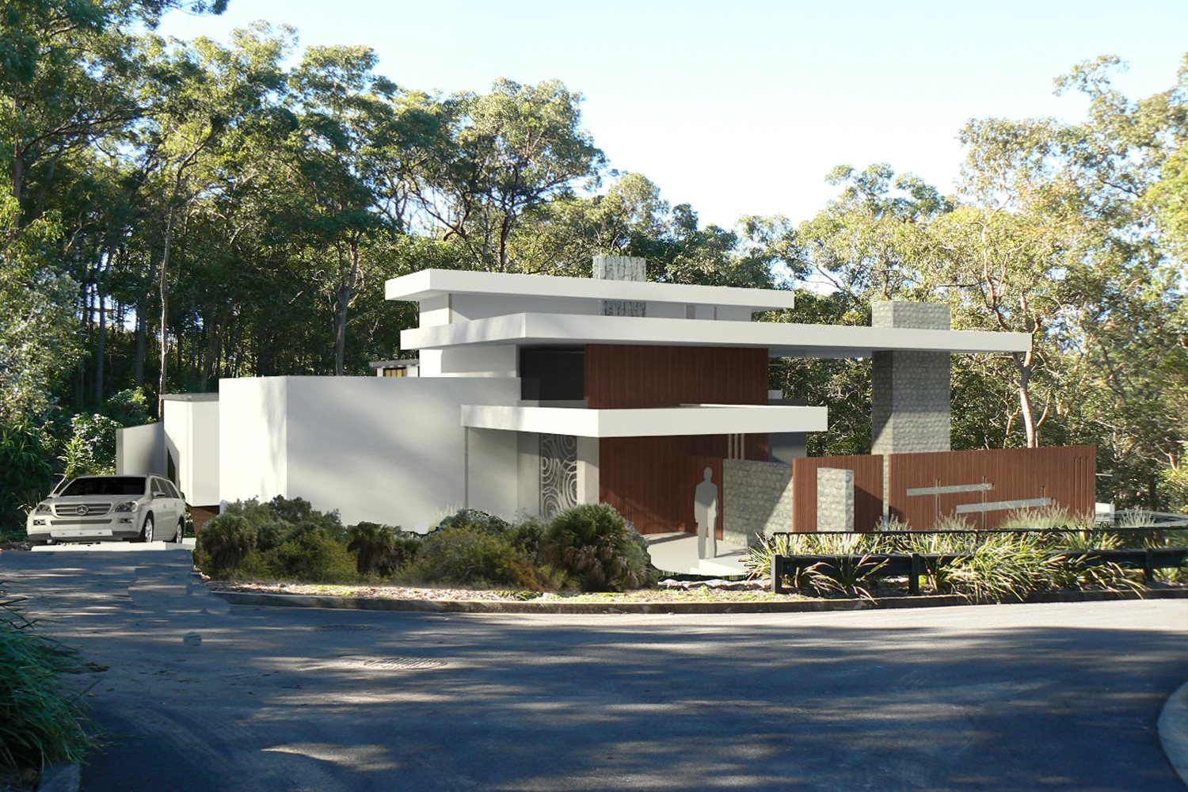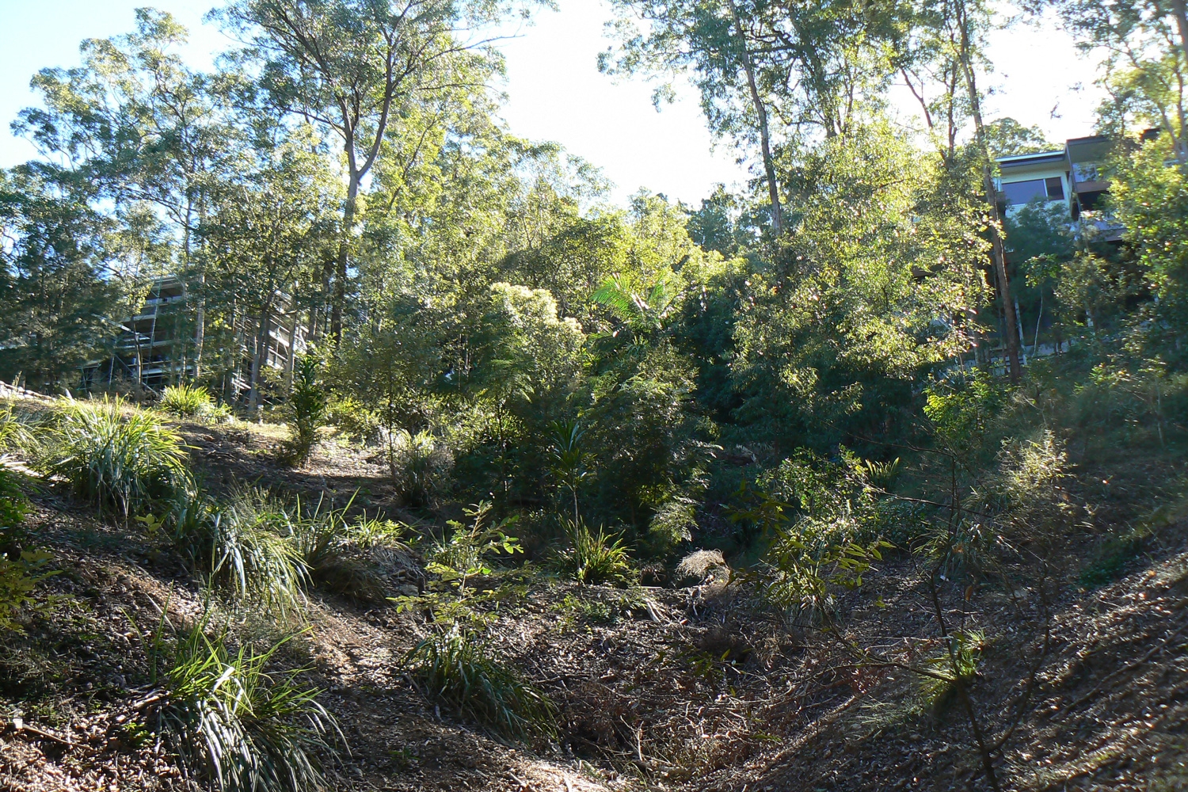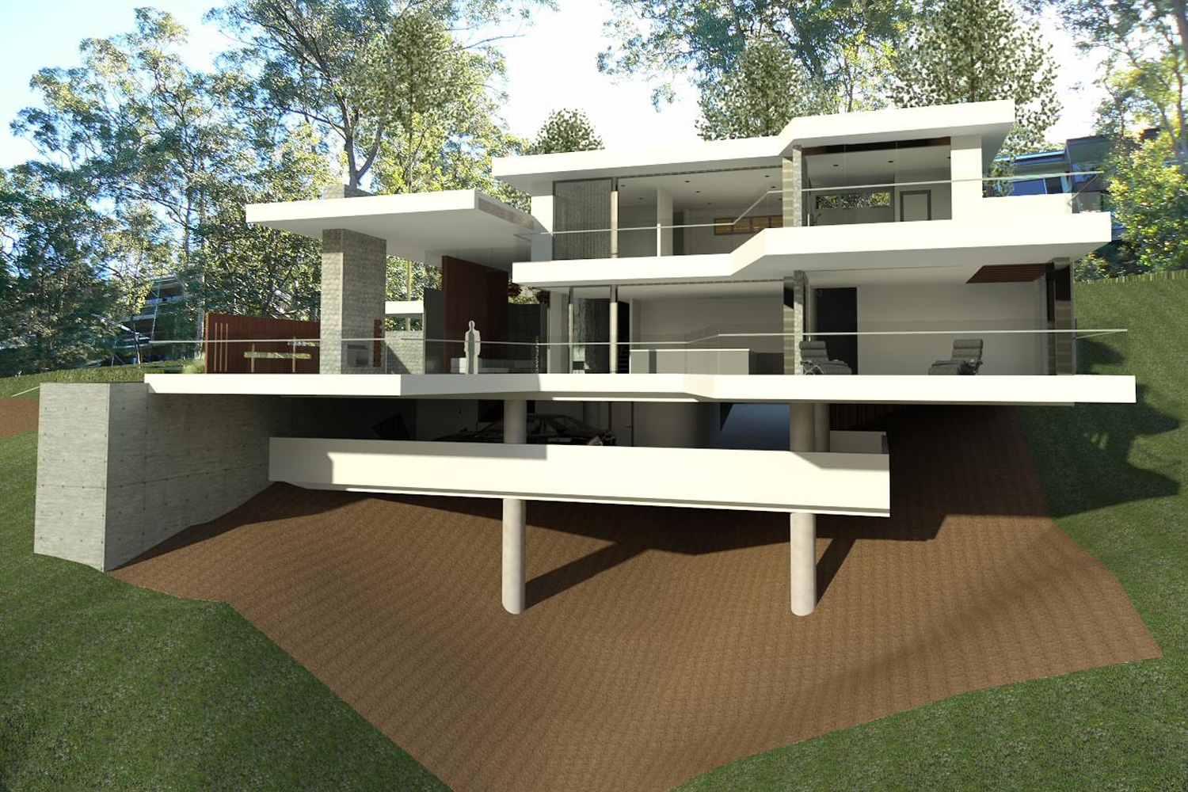Planning Stage | 2012 | Cunningham Designs
Inspired by a 4m deep natural ravine that runs through the middle of the building envelope, which has an 8m fall itself, the design of this house is entirely in response to nature.
The answer - lift the house above the flora, fauna, and cascading water of the wet season to leave the smallest possible footprint on the site. The house is supported on 6 circular concrete columns, which extend up to 4m out of the ground before arriving at the “basement” carparking level. The house is anchored to the steep slope via the 12.5m lap pool
The result is a balanced, tiered structure, with few supports and large expanses of glass over looking the natural bushland. Terraces have been shaped to maximize views of the natural gulley below from all levels of the house.
Private areas sit towards the hill whilst public areas – the kitchen, dining, and living rooms face the view and huge terraces that cantilever over the site.
The upper level is devoted entirely to the main bedroom, dressing room, and ensuite, with all rooms addressing the extensive bushland views.





